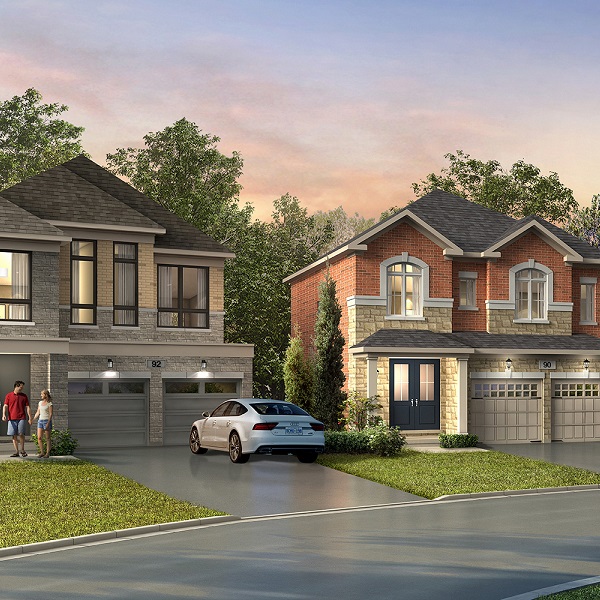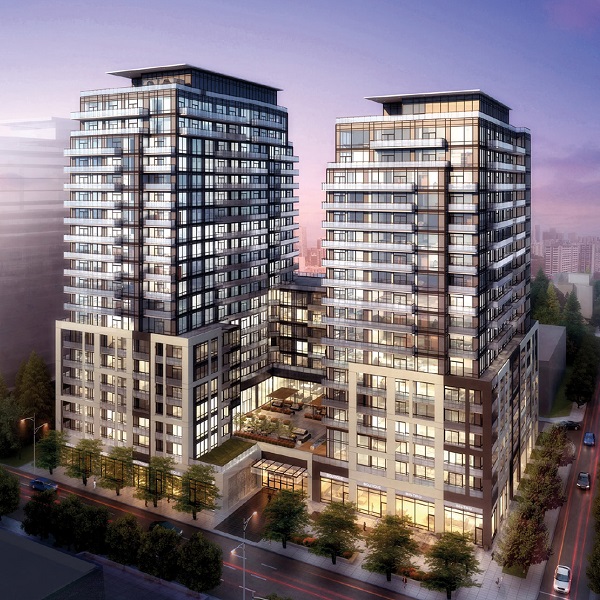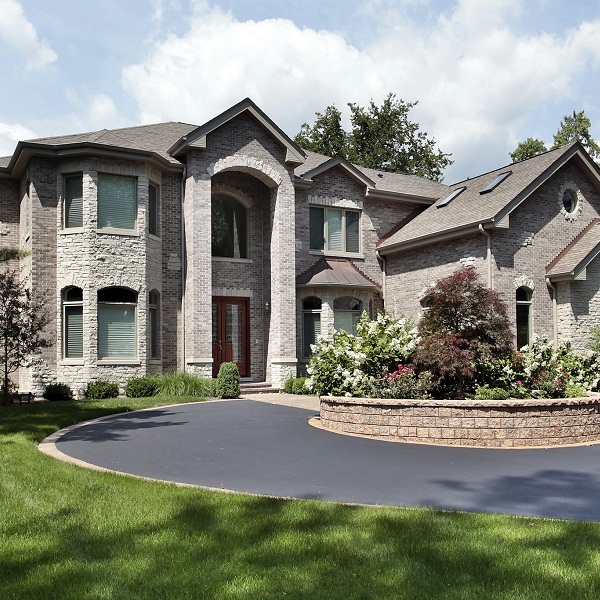Residential
A.M. Candaras Associates Inc. has extensive experience providing civil services for a wide array of residential developments. Focusing primarily in the GTA, we offer services for projects from a single detached home, to 9 Phase subdivisions comprised of over 1500 homes.

Image Source: Brookfieldresidential.com
Island Lake Community
The Island Lake Subdivision is located in the Town of Mono and was constructed by Brookfield Homes. The development consisted of 3 phases with a full buildout scenario of 340 single detached dwellings. The civil works during this development included grading and servicing, stormwater management pond design and earthworks.

Image Source: Axiomcondos.ca
Axiom Condominiums
Located in the downtown core of Toronto in the east end, the Axiom condominiums were developed by Greenpark and Fieldgate homes . They consist of two-20 storey towers and over 700 suites. The civil works entailed grading, servicing and stormwater management and delicate liaison between Toronto and its departments.

Custom Home
Located in the prestigious Forest Hill neighbourhood of Toronto, this beautiful home spanned over 8,000 square feet. The civil works included grading, servicing and stormwater management in an area that is prone to flooding. Due to the size of the home a new sanitary sewer was constructed in order to safely service the development.
